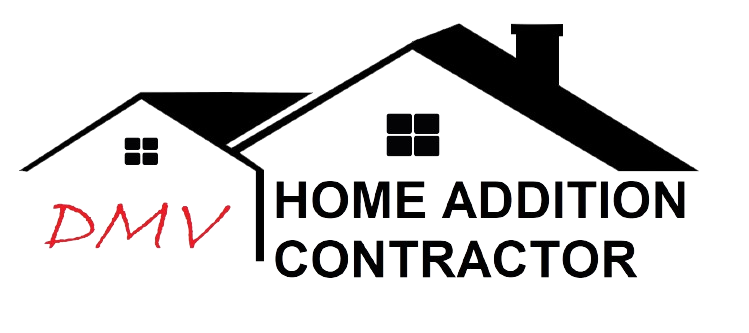Assessment and Planning: Begin by assessing your needs for additional space and establishing a budget. Consider the type of addition you require, such as a new room or a second-story extension.
Permitting and Regulations: Research Arlington County’s building codes and zoning regulations. Obtain the necessary permits and approvals before proceeding with your project.
Design and Architectural Plans: Collaborate with architects or designers to create detailed plans that meet your requirements and comply with local regulations.
Contractor Selection: Select a reputable contractor who specializes in home additions in Arlington. Get multiple quotes, check references, and choose based on expertise and budget alignment.
Construction Phase: Prepare the site and begin construction with foundation work and framing. Extend necessary utilities like plumbing and electrical systems to the new addition.
Interior and Exterior Finishes: Install insulation, drywall, and flooring inside the new space. Match exterior finishes like roofing and siding to blend seamlessly with your existing home.
Final Inspections and Completion: Schedule inspections to ensure everything meets code requirements. Complete any final details and cleanup before enjoying your newly expanded home.
Post-Construction Considerations: Understand ongoing maintenance needs and start enjoying the benefits of your enhanced living space in Arlington, VA.
